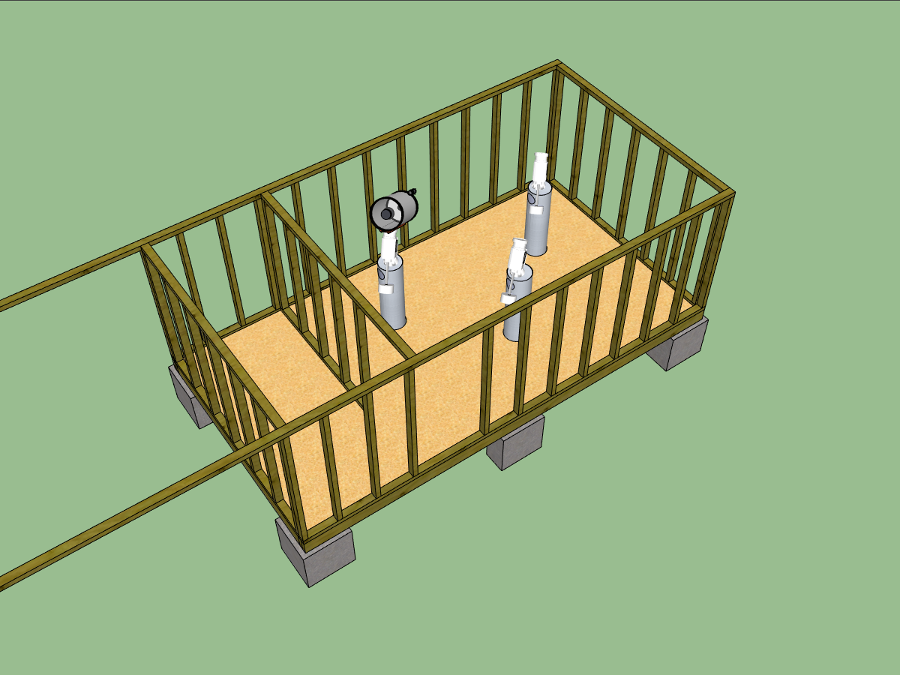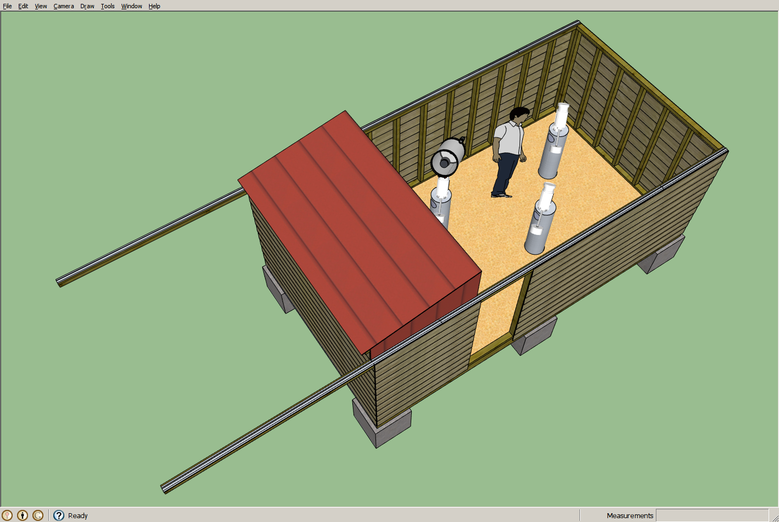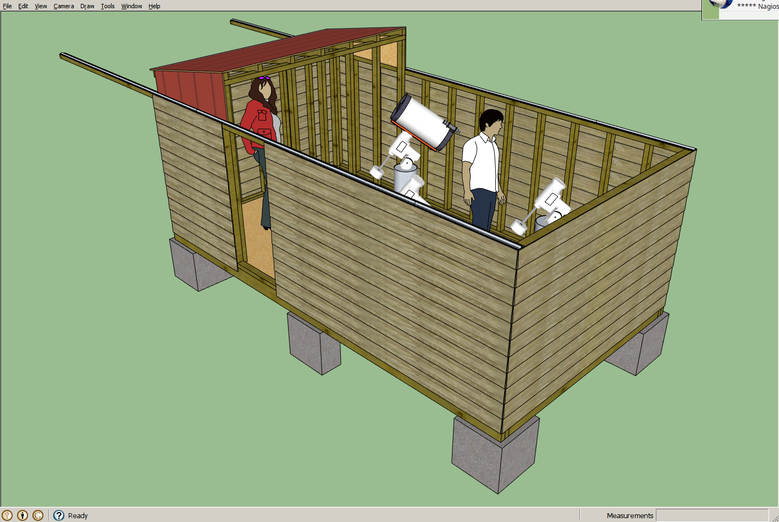I’ve been tinkering with Sketchup (version 8 — the latest one I can get to work under Wine) to create a design for the observatory. It’s quite a handy tool for setting things out to see how they’ll all work together, even if it is a bit of a pain to have to create objects for all the different size components.
Initially I just wanted to get some ideas for how the framework and floor would be laid out and whether I could actually fit three piers in, so this is what I came up with:

I’ve placed the external door in the cold side as it means there’s only open door required into the warm room. This should make it easier to keep warm and makes more space available for storage as I don’t have to give up two walls to put doors in.
I’ve since refined that to give a little more height to the warm room and create the slope for the fixed roof.


I’m not 100% sure what’s going to happen with the roof yet. I’ll sort that out as things move forward.
