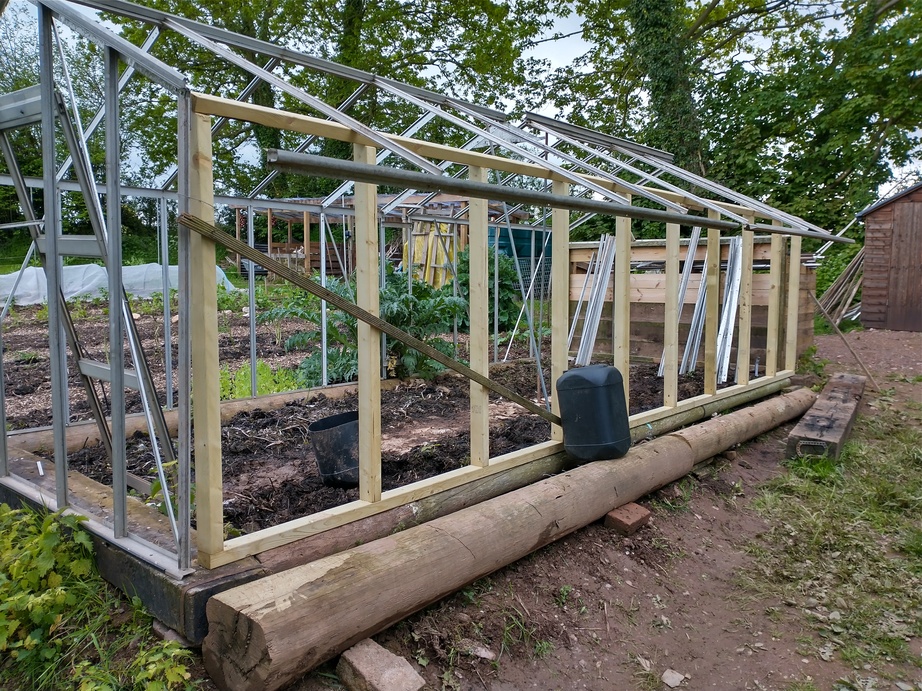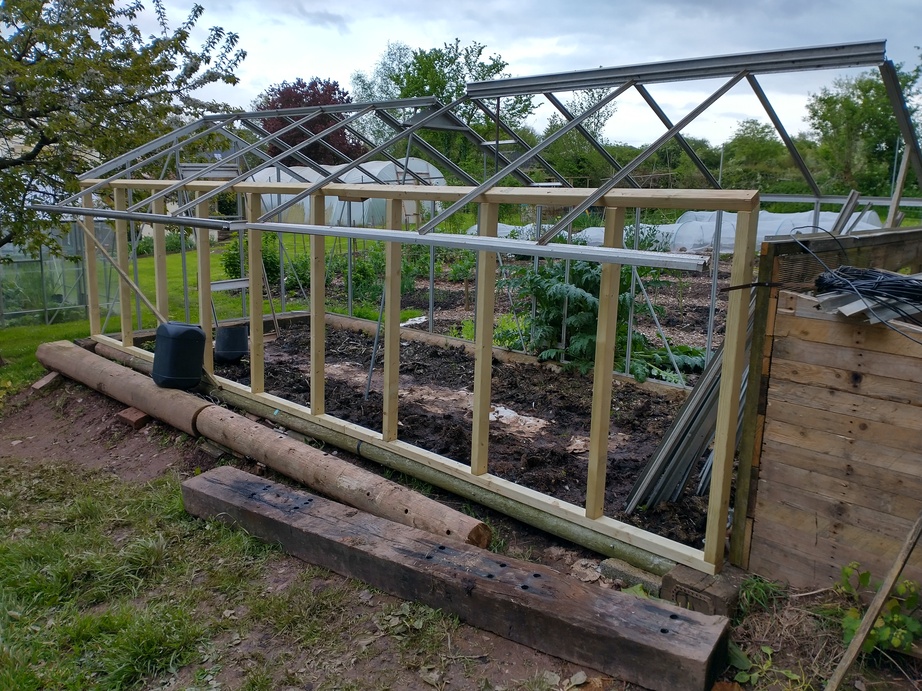To support the north-east wall of the solar greenhouse my plan was to build a wooden framed wall. The wall on this side isn’t going to have any glass, so that wasn’t a problem I had to deal with.
In fact, there would be two such walls. The inner one would be where the original glazed wall would have been and just support the roof and “thermal store”, so to get the rest of the glazed structure built it seemed to be sensible to get that into place first.


That allowed me to stabilise the roof and definitively locate the position of the outer wall, which is what will come next.
