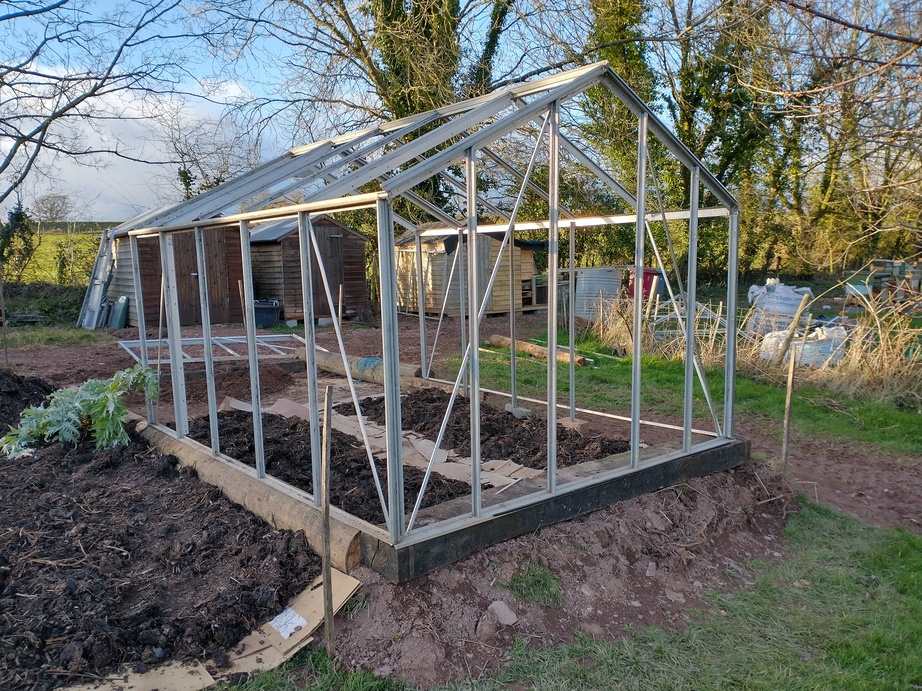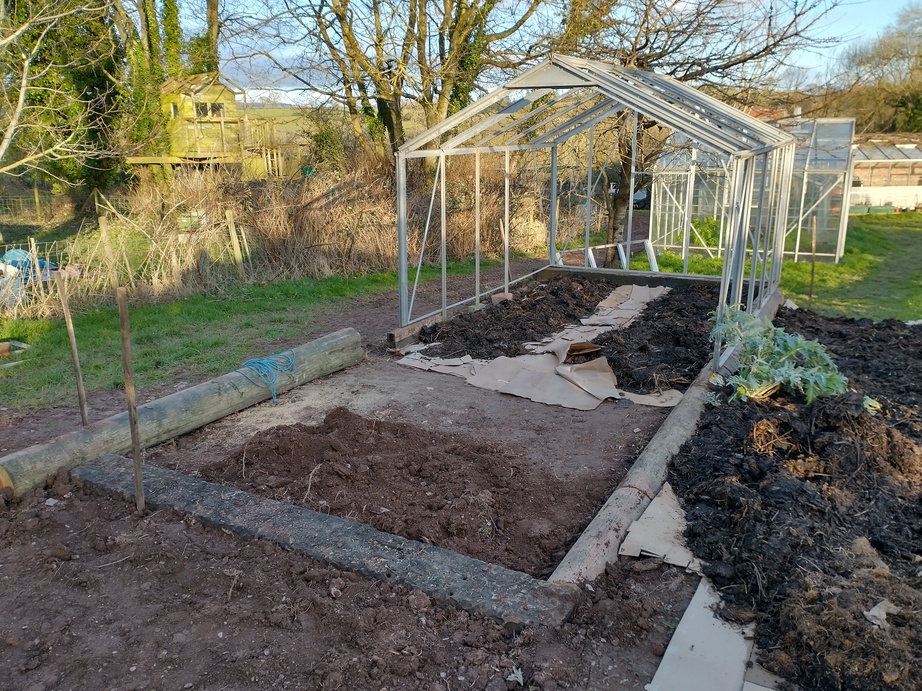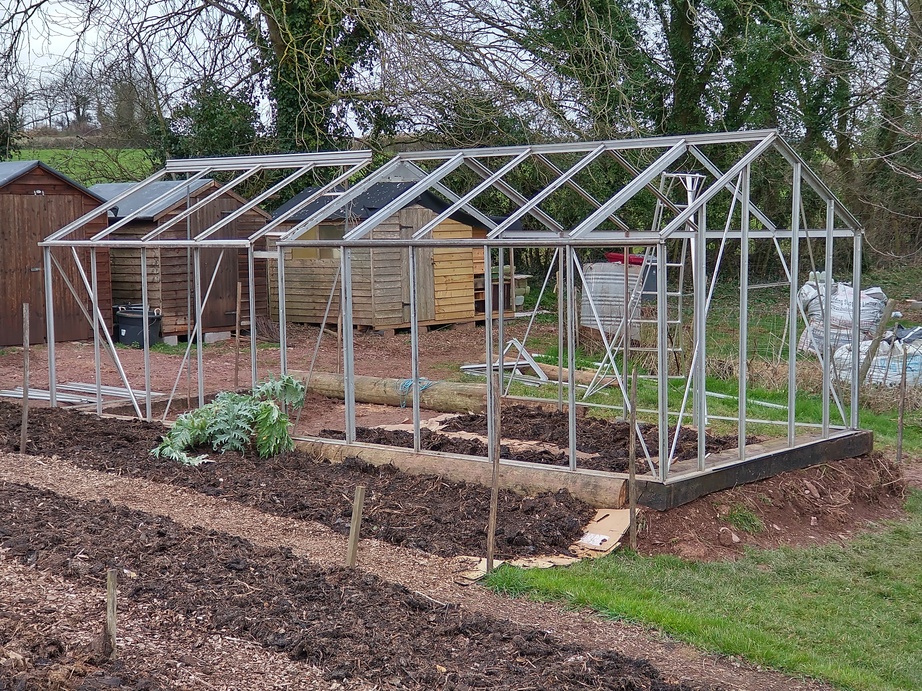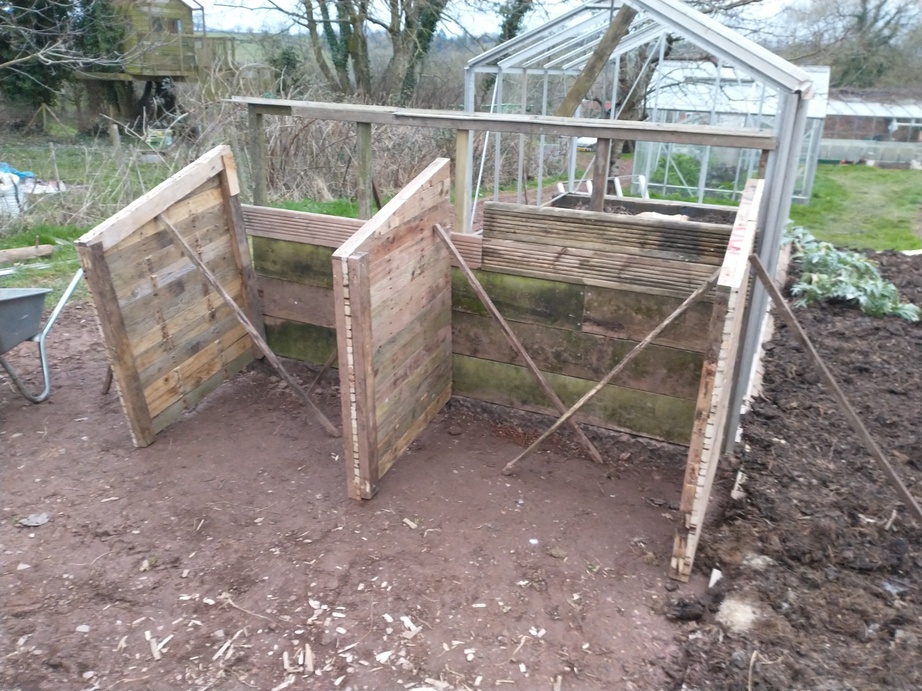I’ve not been keeping up with this one very well, but the project has been slowing moving forward.
After levelling the area for the greenhouse, I used various bits I had lying about to make a base for the structure, including a couple of spare recycled railway sleepers, an old telegraph pole and an old wooden electricity pylon that I’d persuaded the contractors to leave behind. The latter was astonishingly heavy. Even after cutting the entire thing in half I could barely pick it up.
At this point I was rather more feeling my way towards the end product than anything else, so I constructed one of the two greenhouses that were going to be used for the project at the “deep end” and spread some compost in the “beds-to-be” because it was easier to do before construction, and I needed the space the compost was using anyhow.


Because I was still “feeling” for a final plan I built half of the second greenhouse to give me an idea of where on the ground everything would end up.

Using whatever scrap timber I could find, I then made up the back walls and sides of the compost bins that will be at the north-west end.

The next stage is probably to build the back wall so there’s something to support that side of the greenhouse.
