Snow arrived this weekend, so I wasn’t keen to do much outside. It did at least provide the first load test of the steel roof structure however (aside from me hanging off it when I was constructing it).
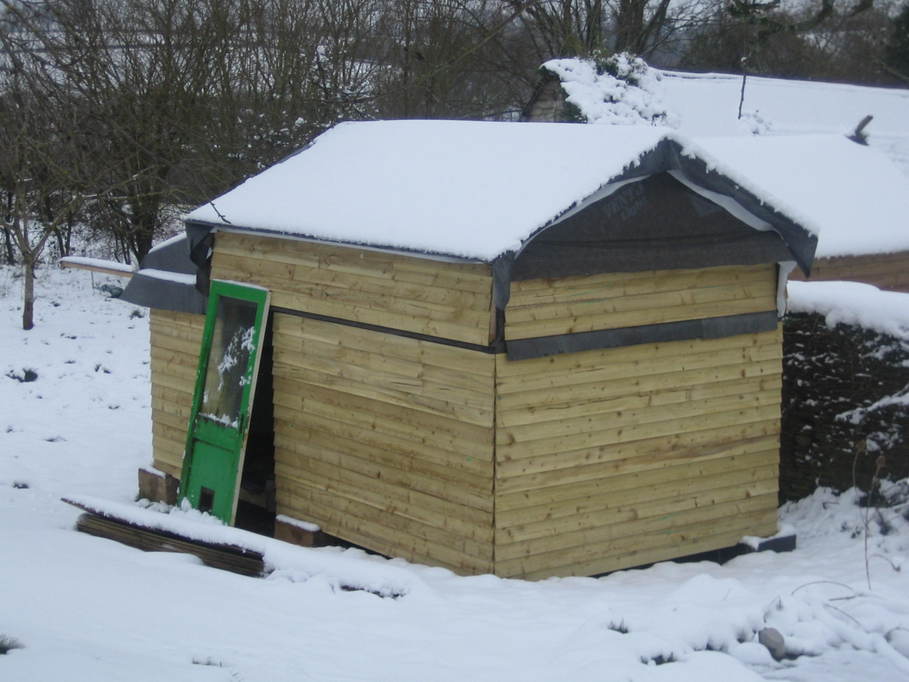
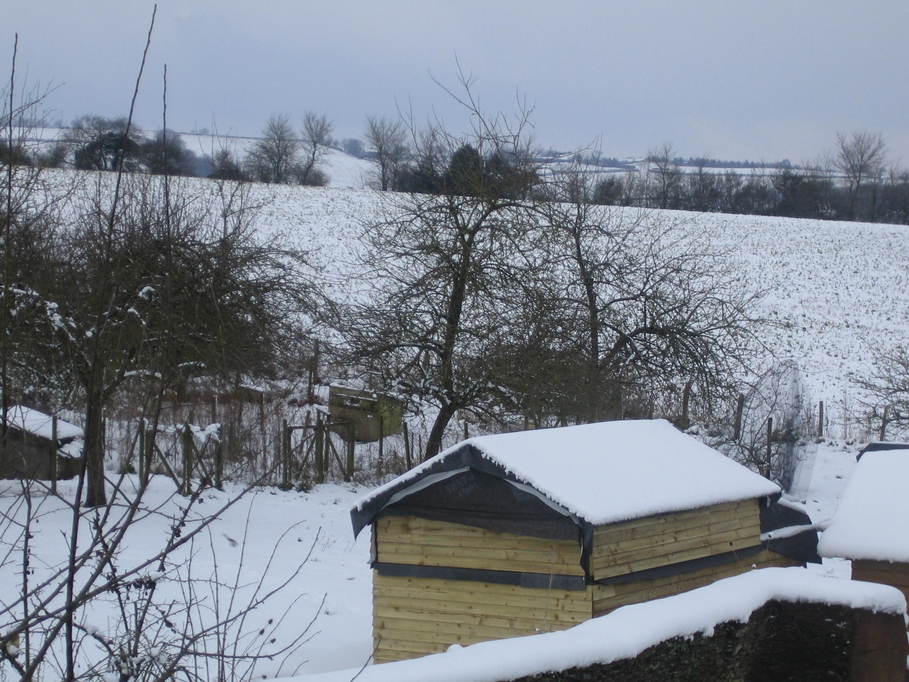
This is as far as I got last time, with battens on the sides of the joists supporting 9mm ply to discourage the local fauna from nibbling at the insulation. At the bottom right of the photo is the depth gauge I made to set the battens at the correct depth to allow for the ply and insulation above it. I’ve left a section at the end so I can work on the ducting for the cabling to the piers and fit the power supply to the observatory when I finally get that into place.
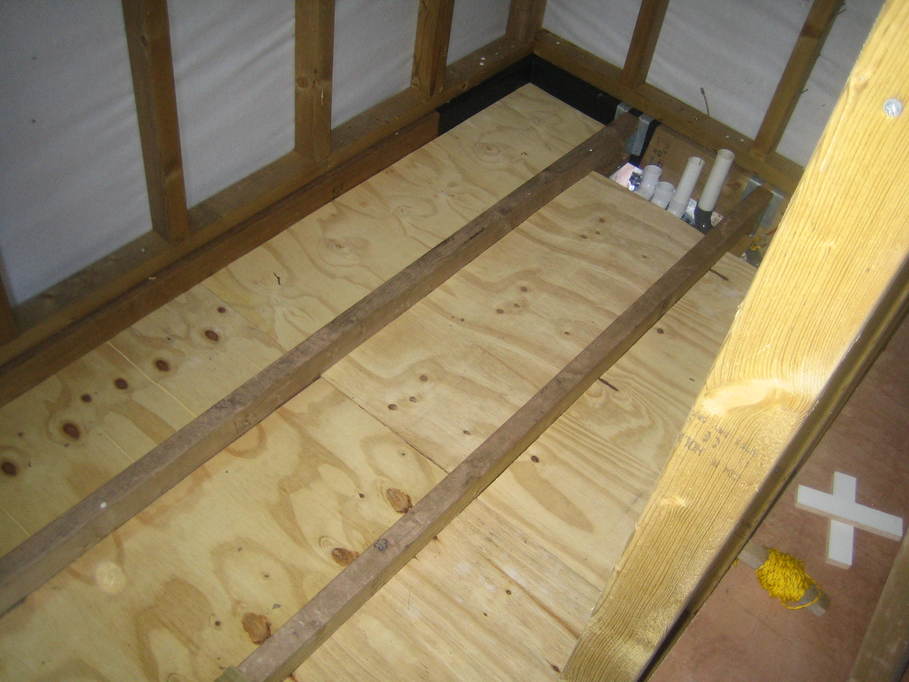
So the next step was to drag the 70mm insulation out of the barn where it had been left after the completion of another project and fit it into the floor. A nice easy bit as the insulation is a doddle to saw to size.
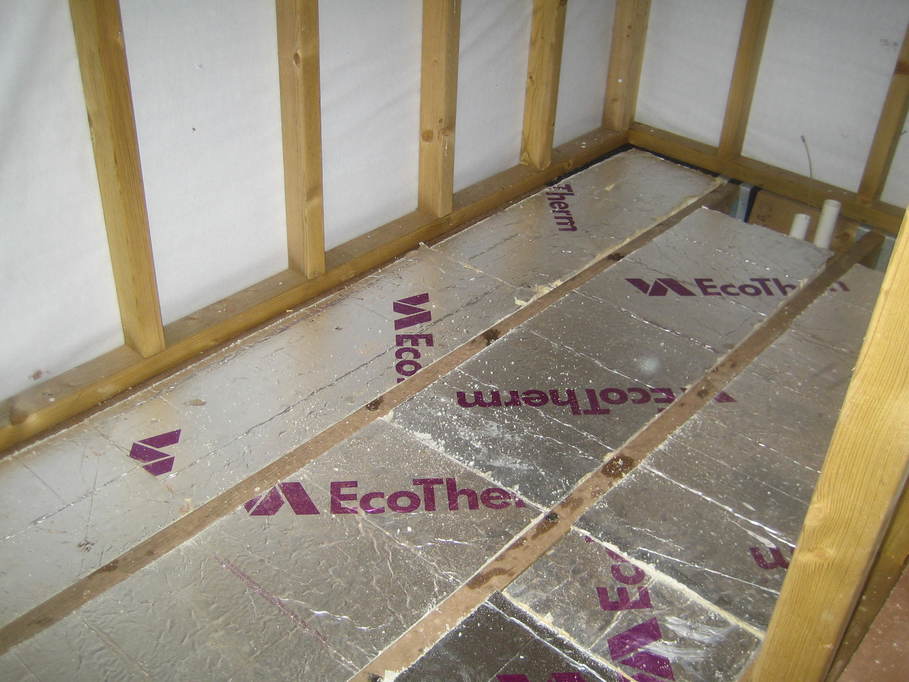
And then the last piece to complete the majority of work on the floor was to cut the last sheet of 18mm ply to size and drop it into place over the insulation. This was a bit more fiddly than all the others despite being the first not to have to fit over a pier. I ended up doing a fair bit of planing to get the dimensions correct, but eventually it dropped into place very neatly.
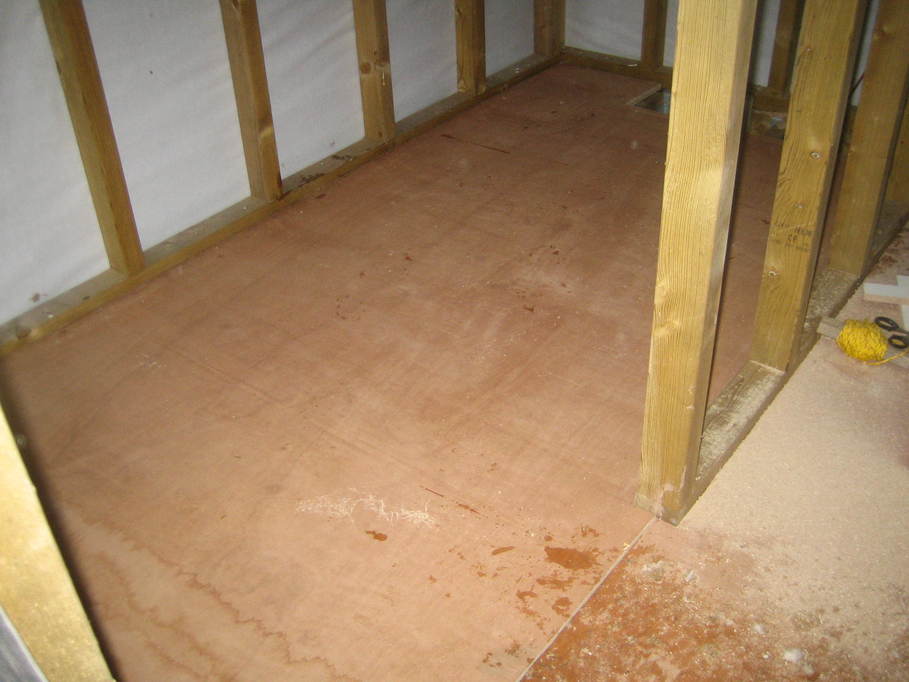
I’m not sure what’s next at the moment. There are jobs around the outside that I need to get finished, but given the unpredictability of the winter weather perhaps I’d be better off ordering ply to line the inside and thinking about where all the electrics are going to go.
