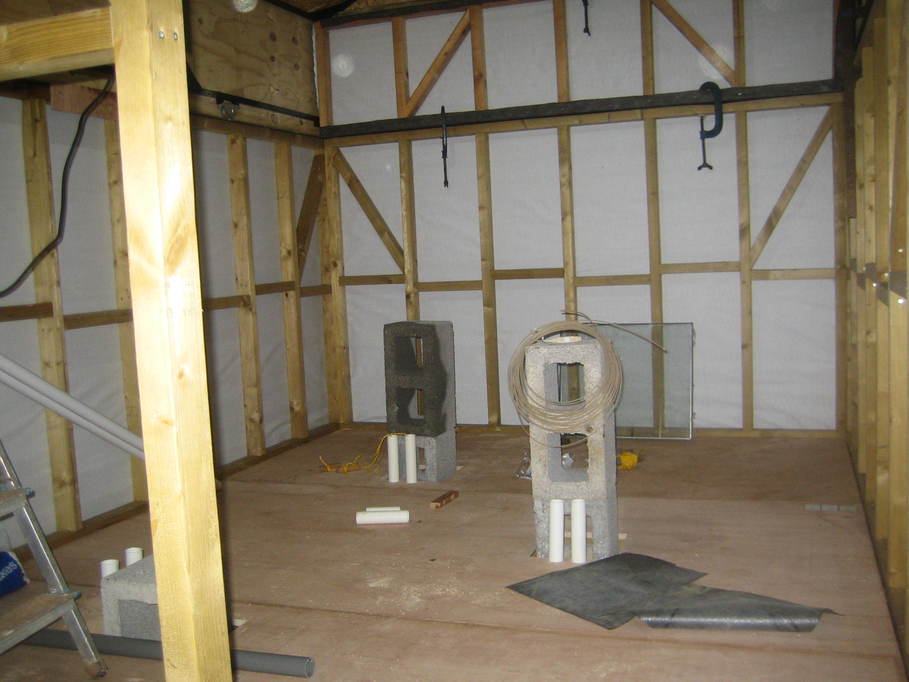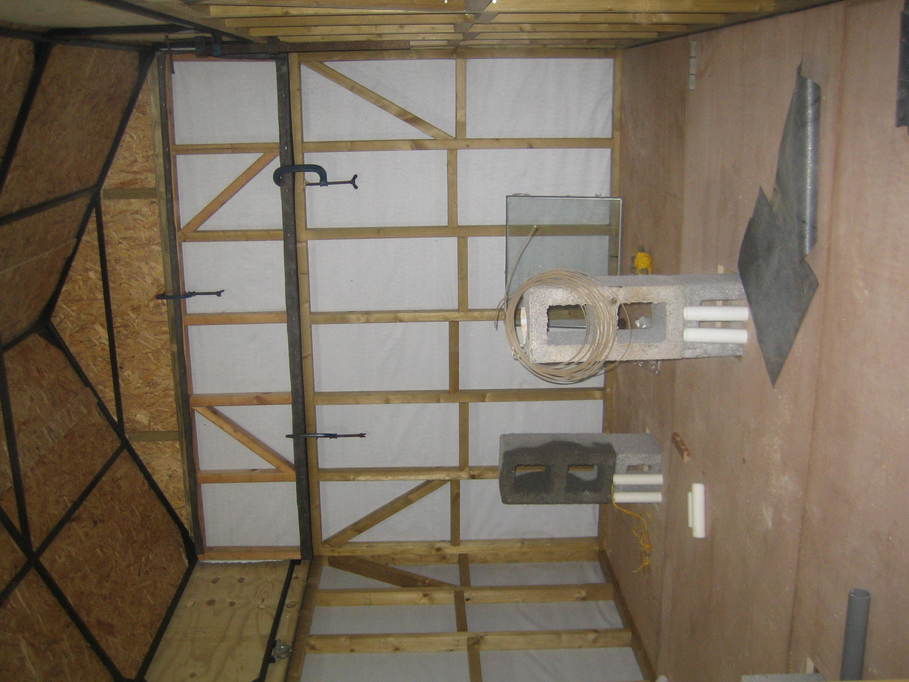I realised somewhat late that I’d not written about the cabling ducts or the pier bases despite showing one with the first sheet of ply for the floor fitted over it in the most recent photo.
Before starting on the floor I had the blocks that form the base of each pier in place over the threaded steel rod embedded in the concrete below the floor of the observatory. I lifted these and liberally covered the area of the base with Gorilla Glue. I used the type that foams before it sets, the idea being that it would bond nicely with the uneven surfaces of the block and the concrete as a result. Once the blocks were back in place then I put washers and stainless steel nyloc nuts on the threaded rods and tightened them down until there was no movement in the blocks.
With the blocks in place the next step was to put ducting under the floor for the cabling to each pier. I decided to run two ducts to each, one for mains power and the other for data (and perhaps low-voltage DC power). As I had some sitting around doing nothing I used standard 40mm (43mm OD) solvent-weld waste water pipe for this, putting a right angle bend in each pipe to bring it up to about 120mm above floor level close to the pier, but leaving sufficient room to add 12mm cladding on the block without touching it. All these pipes terminate on one of the short walls of the warm room. Only when I knew the position of them all could I actually cut the ply with holes in the right places.
So, having got the first sheet of ply flooring down last weekend, this weekend I got on with the rest of the telescope room. Careful measuring paid dividends, I’m pleased to say, and the two other sheets dropped into place very neatly and snugly.


I put a second block on top of a couple of the piers to get an idea of height. Half a block more will probably go on top of these, giving a height to the base of the mount of between 800mm and 850mm.
Next I need to insulate the floor of the warm room before flooring that. My plan is to fix some battens on sides of the floor joists and lay some scrap 9mm ply on top of those, then put the insulation on top of that and finally fit the ply. I might cut it short at the end where the cabling comes up through the floor and fit some smaller pieces there that can be lifted in case I need access at some point.
