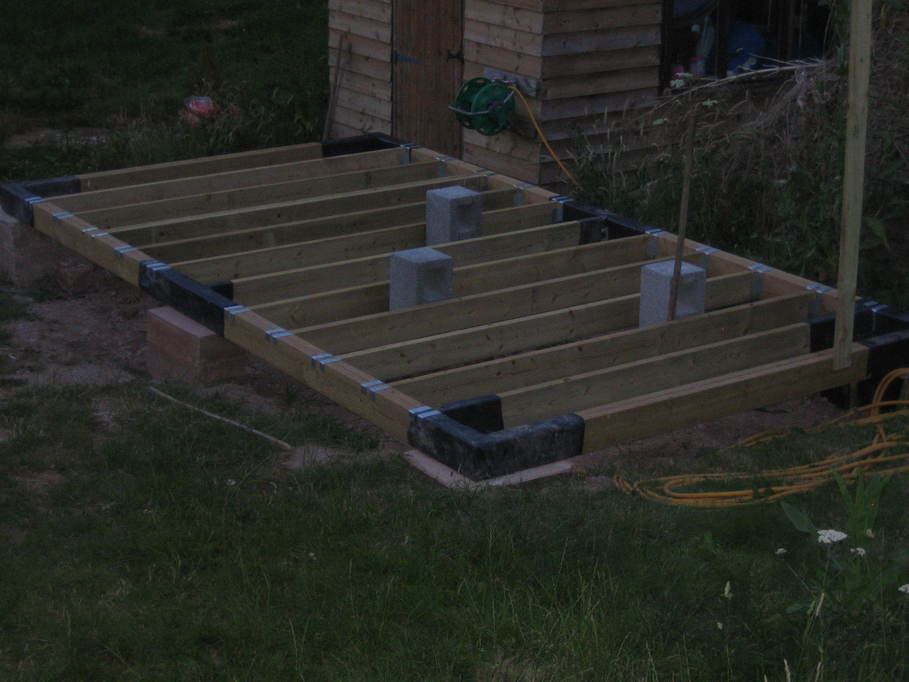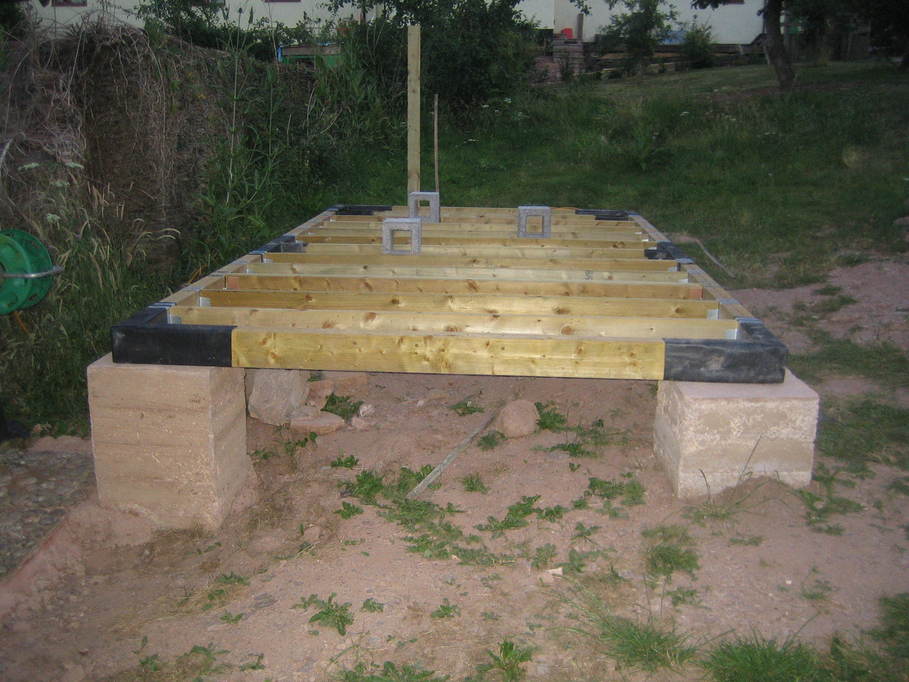Catching up with progress, another late evening saw all of the timbers in to support the floor. Everything that rests on the concrete blocks is wrapped in DPC material to try to prevent it drawing up any damp from the concrete.
The blocks here are the bases for my piers. It would have been embarrassing to put the timbers in and then find one or more of them fouled the piers 🙂
At the end I’ve screwed a piece of timber to the wall that faces south west to give me some idea of the finished wall height (1.5m in this case). With that in place I can try the angles out to make sure the wall isn’t too high.


