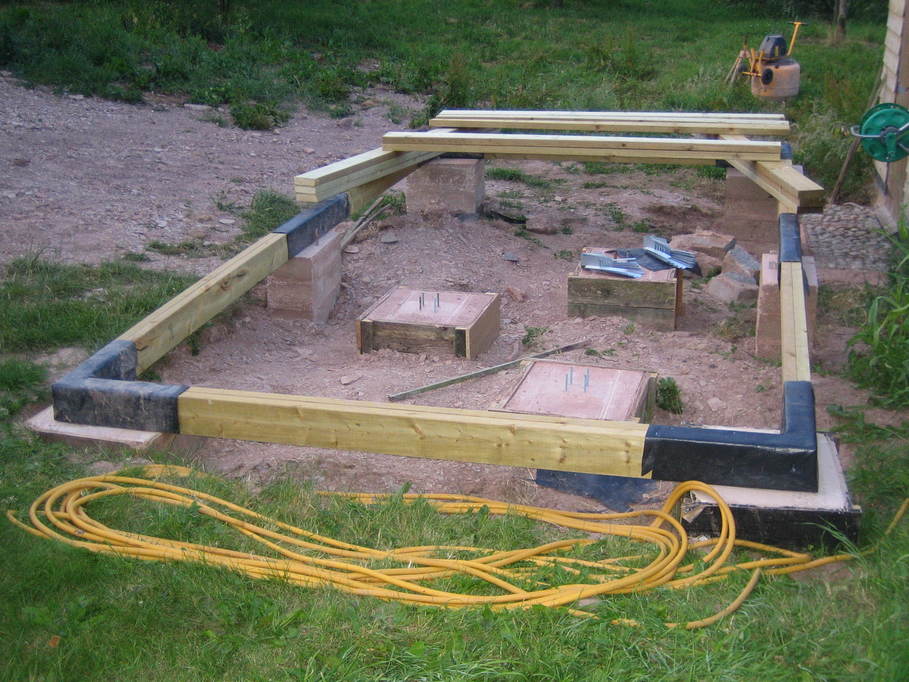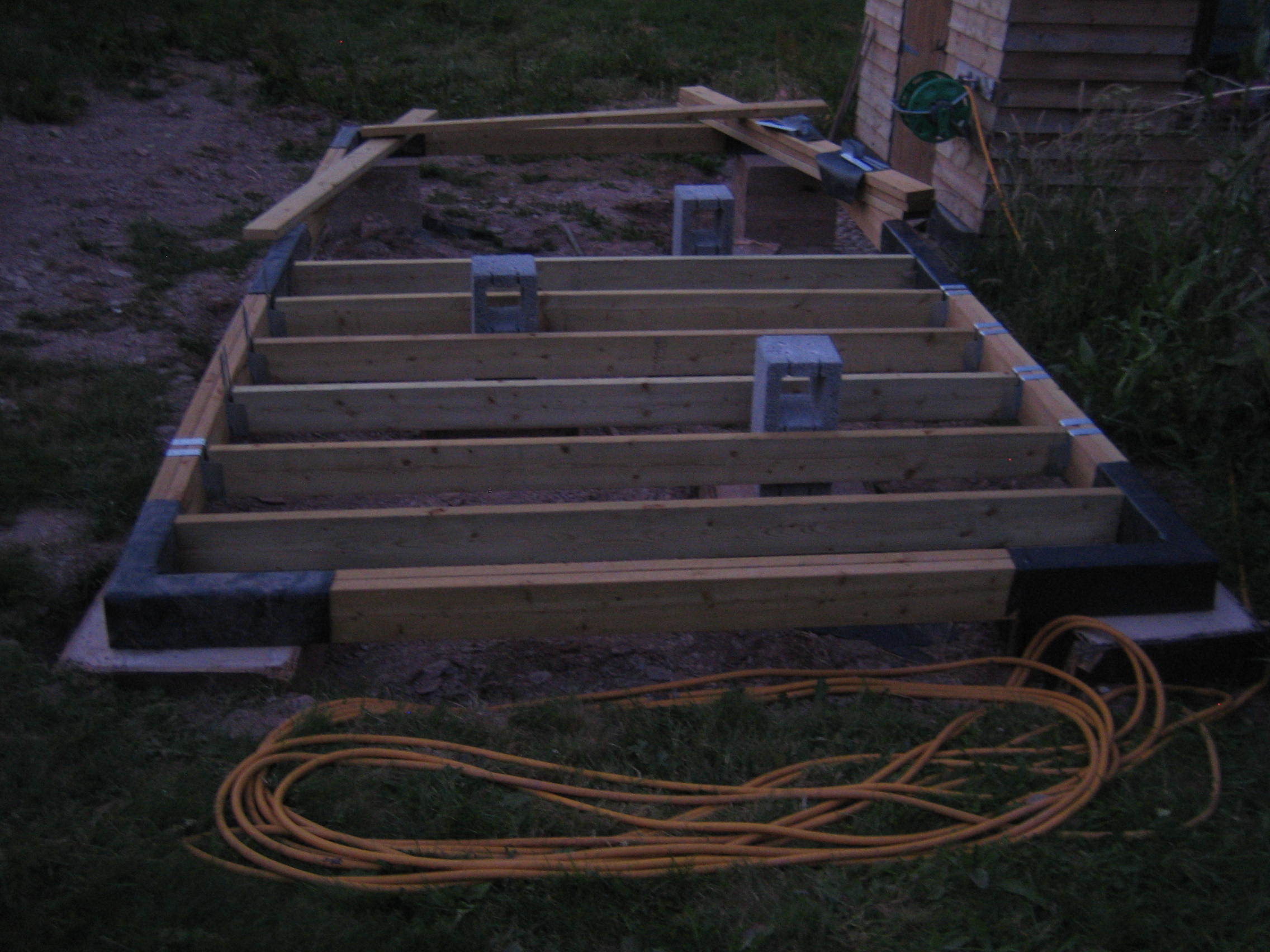A little progress so far this week. On Monday evening I finished wrapping the timbers in DPC, then cut most of the joists to length. My intention is to have them at 400mm spacing, but quite how they’re arranged depends on whether I can get them all in positions where they’ll go around the piers.

On Wednesday evening I put the lower blocks for the piers in place and started laying out the joists. I think I have an arrangement that allows me to move one timber 20mm from its ideal position and means I don’t have to cut any to work around the piers. By the time I finished about half the joists the Sun had set and it was getting quite dark.

The outer rails for the floor on the left hand side in the above picture appear to be increasingly bowed, perhaps because of the hot weather. I shall pull the sides together with some ratchet straps once all the joists are in place (easier to put them in place where there’s a larger gap than to make the gap smaller and then try to fit them). Once everything is nailed/screwed together it should stay square.
