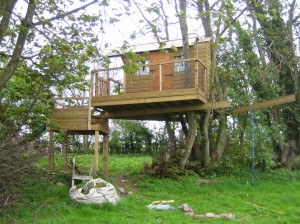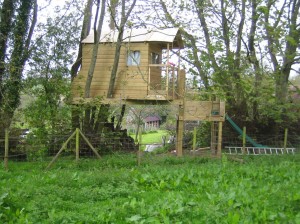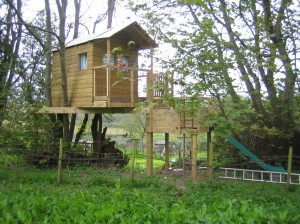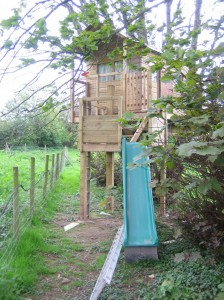 (Apologies in advance if you’re confused by the feet-and-inches measurements. I was brought up with metric at school and imperial at home and tend to use whichever comes to mind first. 6′ is near enough 1.8m and 8′ is 2.4m)
(Apologies in advance if you’re confused by the feet-and-inches measurements. I was brought up with metric at school and imperial at home and tend to use whichever comes to mind first. 6′ is near enough 1.8m and 8′ is 2.4m)
For Christmas my wife suggested that I build a tree house for the children. I didn’t have one when I was a child and I thought it was something they’d get enjoyment out of for many years, so it seemed like a great idea.
We have a number of fairly mature trees, but unfortunately the ones where I wanted to put the house are all in a line, so I picked trunks I could use to support one end and concreted a 6″ square post about three feet into the ground outside the line of the trees. With the post firmly in place I drilled holes through the trunks and post and fixed 8″x2″ timbers between them at a height of around seven feet using 22mm threaded steel rod. The timbers actually form a “kite” shape with the “bottom” of the kite supported by the post and the three other corners fixed to tree trunks.
The 8″x2″ timbers formed a frame on top of which I built the platform for the house from 6″x2″ timbers forming a rectangle approximately 11’x8′. This isn’t fixed rigidly to the supporting timbers, just tied down with rope. It means that as the tree flexes there’s no load on the house and platform so there’s no risk of it being pulled apart.
I planned to have the 8’x6′ “house” in the trees aligned with one corner and a platform around the other two sides with a ladder up to it. The area occupied by the house I floored with standard flooring chipboard and then “stick-built” the walls and roof from 3″x2″, incorporating spaces for windows (double-glazed, no less) scavenged from the remains of the ones we’d replaced in our house. The remainder of the platform I covered with grooved decking leaving a gap around one trunk I thought would be fun to leave growing up through the decking.
 The outside of the house is covered with ship-lap and at the moment the roof is a couple of sheets of light-weight construction ply. Because I constructed the house in the late autumn and early winter it was hard to tell how dark it would be when the trees were in full leaf. I think I’ll probably end up replacing at least some of the roof with clear plastic sheeting to let in more light.
The outside of the house is covered with ship-lap and at the moment the roof is a couple of sheets of light-weight construction ply. Because I constructed the house in the late autumn and early winter it was hard to tell how dark it would be when the trees were in full leaf. I think I’ll probably end up replacing at least some of the roof with clear plastic sheeting to let in more light.
At this point it occurred to me that we had a spare slide body stashed away somewhere, so I dug that out and found that it wasn’t really tall enough to reach the main platform so I decided to build a second lower platform with steps up to the main one. This holds the top of the slide and has a trap door reached via the ladder.
The last stage of construction was to add rails to both platforms with boarding or fencing to stop over-inquisitive children falling out, and a gate at the top of the steps between the platforms.
My son was desperate to have a pulley to lift things up to the house, so an old television aerial mast, some bits of steel bracketing and a pulley from a dead ride-on mower deck were pressed into service and do a fine job.
The house has survived some high winds unscathed and gets played in regularly, so I’m very pleased with it. In fact, sometimes I’m almost tempted to take the laptop out there and work…
Finally, a couple more photos. If there’s interest in additional details of the construction I’ll be happy to take some more.


